The Hidden Message of the Belarusian Orthodox Church's Architecture: A Case of Russian Cultural Influence in the 1990-2020s
Lead: While the subject of church architecture has often lingered on the periphery of urbanism discussions, sacred structures wield considerable influence in the urban space. In Belarus, the reconstruction and construction of Orthodox churches tend to overlook local architectural traditions, instead aligning with Russian ones, thus amplifying Russian cultural sway. What elements facilitate the migration of Pskov-Novgorod and Vladimir-Suzdal canons into Belarus? How does the dome's shape correlate with imperialism? Are there ways to challenge the prevalence of onion-shaped domes in an independent Belarus?
Religious institutions play a pivotal role in shaping the use and operation of urban spaces across diverse regions. Some areas regulate specific architectural elements of religious buildings, exemplified by Switzerland's restrictions on minarets. In contrast, churches, mosques, synagogues, and other sacred structures peacefully coexist in some locales, reflecting societal diversity and tolerance. There are instances where clerics, leveraging property ownership, influence the aesthetics of significant urban locations. This list can be extended, yet the discourse on church architecture has often lingered on the outskirts of urbanism discussions. Russia's conflict with Ukraine has brought attention to the political role played by the Orthodox Church in Belarus, Ukraine, and other nations within Russia's perceived sphere of influence. Architecture emerges as one arena where such influence is wielded.
In August 2023, Ukrainian courts sentenced Metropolitan Jonathan, the head of the Tulchinsky diocese of the Ukrainian Orthodox Church of the Moscow Patriarchate (UOC-MP), to 5 years in prison. Metropolitan Jonathan openly supported the Russian army, urged believers to seize power, and disseminated Russian propaganda literature [1]. Similarly, significant events unfolded around the Kiev-Pechersk Lavra, with the national reserve "Kiev-Pechersk Lavra" terminating its lease agreement with the UOC-MP due to the monastery's support for Russia's actions [2]. The Ukrainian Security Service initiated multiple criminal cases against UOC-MP priests for pro-Russian activities, leading to individual church hierarchs facing Ukrainian sanctions and citizenship deprivation [2]. The most radical proposal called for a complete ban on UOC-MP in Ukrainian territory, transferring all its churches and monasteries to the Orthodox Church of Ukraine independent of Moscow (OCU) [3].
An equally controversial role is played by the Orthodox Church in the territory of Belarus. On the one hand, some church leaders, such as Archbishop Artemiy (Kischenko) of Grodno, opposed violence against protesters in 2020, and in 2022 condemned Russia's aggression against Ukraine. But most of the church hierarchs still actively cooperate with the Belarusian authorities and adhere to pro-Russian positions. "Soft" propaganda of the ideas of the "Russian world" is conducted through the speeches of priests and religious literature distributed in church shops, as well as through the popularization of Russian saints canonized for political reasons (the family of Emperor Nicholas II, Grand Duchess Elizabeth, Fyodor Ushakov, Alexander Nevsky, etc.; in August-September 2023, canonization of Alexander Suvorov was considered). These actions make the Belarusian Orthodox faithful more aligned with those from Russia, which, in turn, creates opportunities for Russian propaganda. As the case of Ukraine demonstrates, these processes may pose immediate danger to the society.
Temple architecture is a soft means of Russian cultural expansion along the line of the Orthodox Church. Even the names of churches built on the territory of Belarus since the collapse of the USSR mostly bear the names of Russian saints (mainly Seraphim of Sarov, Sergius of Radonezh, John of Kronstadt, and Alexander Nevsky). The influence of Russification is also evident in the churches’ outlook, especially in the choice of composition, style, decoration, mural and icon painting that reflect the architectural and artistic traditions originating from the regions of present-day Russia (figure 1). These features were not typical of the architecture of lands that now form Belarus.
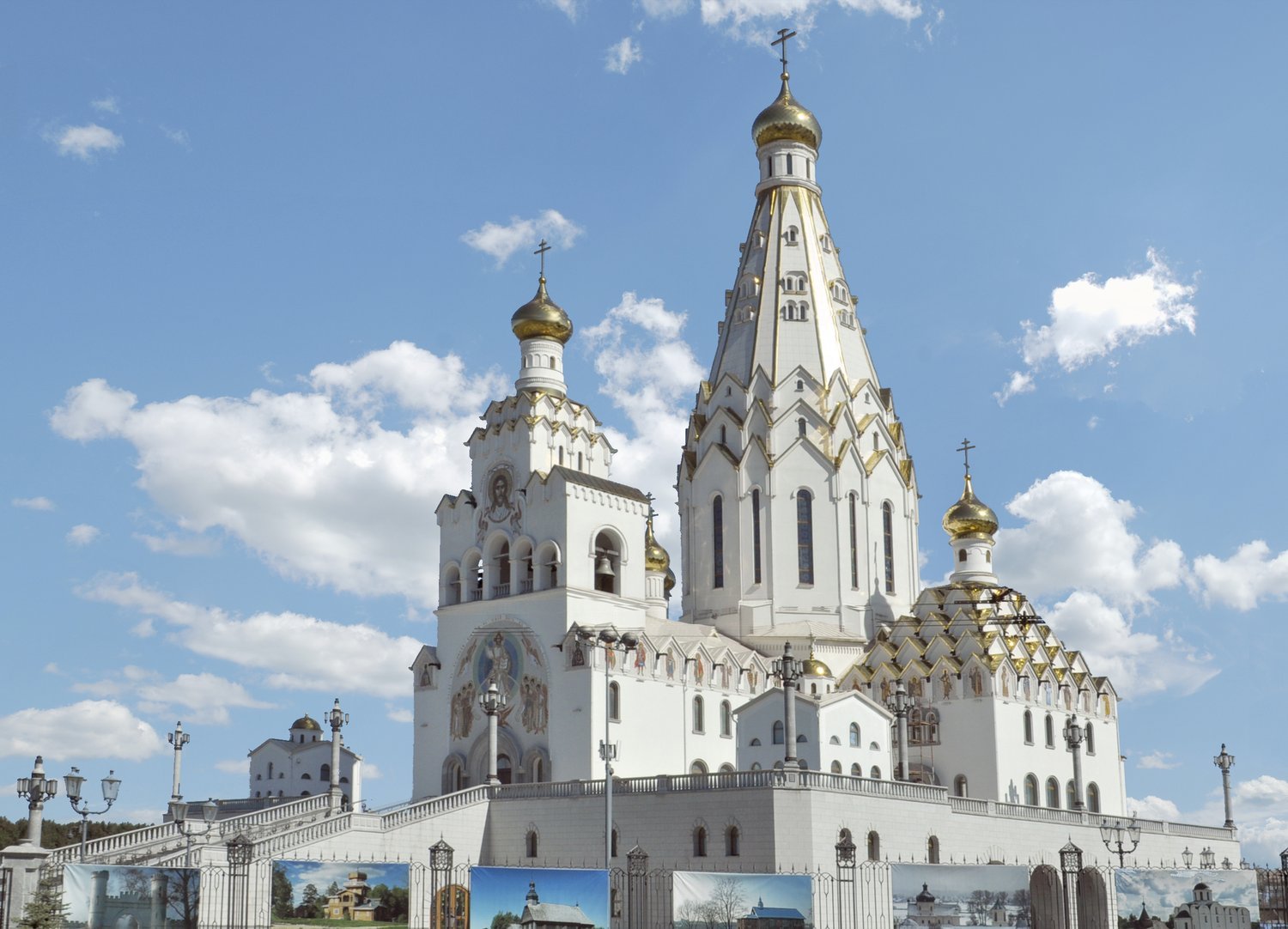

Churches built according to Russian models symbolically mark the space as belonging to the Russian cultural domain. The Russification of church architecture obscures the collective memory of the authentic tradition of Belarusian Orthodox architecture, which had multiple Western influences, as shown by the numerous of Orthodox monuments in Gothic, Renaissance and Baroque styles. In turn, these monuments are being refashioned in the "Russian tradition", mainly through installation of onion-shaped domes. Such a violation of the appearance of historical and cultural values stands very close to falsification of history, as it creates the impression that golden onion-shaped domes are inherent to the Belarusian local church architecture. This, in turn, supports the myth that Belarusian culture never existed at all, while Belarusians (and Ukrainians likewise) are merely a subdivision of Russians.
Thus, the search for ways to decolonize Orthodox church architecture is perhaps no less acute than desovetization of urban space. To address this issue, we need to examine the present day methods of assimilation policy in the field of church architecture and compare them with those used in the Russian Empire era. Back then the foundation was laid for the formation of a Russified tradition of Orthodox architecture, on which modern attempts to manipulate the religious identity of Orthodox Belarusians are based.
Orthodox Architecture Assimilation Processes in Belarus in the Russian Empire Era
The first stage of convergence of the Belarusian Orthodox architecture to Russian models occurred in the 19th century, when the territory of modern Belarus belonged to the Russian Empire. This process was part of broader European trends of inventing traditions related to the emergence of secular nation-states and the formation of national cultures from various regional ones [4, p. 13-14].
At that time, the old social structures were falling apart and new identities were shaping up, based not on the old class affiliation, but on a new ethnic and civic identity that united the state, the nation and society. One of the ways of transformation of "a lot of people into citizens of a certain country" [4, p. 267] was the creation of synthetic architectural styles: they combined the imprints of various historical periods and regional cultures that used to exist in the territory where a particular national state emerged.
In Western Europe, the main focus was on building monumental public buildings and statues of historical figures, which represented the idea of community and secular ideals (for example, the monuments to Wilhelm I and Otto von Bismarck in the German Empire) [4, p. 264]). In the Russian Empire, architectural traditions emerged from the formula "Orthodoxy, autocracy, nationality" formulated in 1834 by S. Uvarov. An essential part of the Russian cultural expansion (Russification policy) since the 1830s was the forced transfer of Belarusian and Ukrainian Greek Catholic (Uniate) believers to the Russian Orthodox Church (controlled by the Holy Government Synod, which was directly subordinate to the emperor). This process was accompanied by the construction of Russian Orthodox churches in the new imperial styles (Russian-Byzantine, Russian, Neo-Russian), based on medieval traditions of Russia's central regions. The first architectural style that spanned the whole empire was the Russian-Byzantine one, which combined decorative elements of medieval churches from the Vladimir-Suzdal and Moscow principalities (zakomars, kokoshniks, arcature belts, etc.) with classicism composition techniques The most famous object, built in the Russian-Byzantine style, is the Cathedral of Christ the Savior, designed in 1829 (Moscow, Russia, arch. K. Ton).
Development and implementation of the Russian-Byzantine style was initiated and supported by Emperor Nicholas I (1796-1855). Executing the state order, K. Ton developed model designs of churches for 1000, 500 and 200 believers (figure 2) in the second half of the 1830s. These designs were then sent to the empire's regions as models for local architects.
Figure 2. One of the model designs developed by K. Ton, from the album "Churches designed by the architect of His Imperial Majesty Professor of Architecture of the Imp. Academy of Arts and a member of various foreign academies Konstantin Ton", 1838, sheet 5. The three-part extended composition (the bell tower above the narthex, the lowered refectory and the cuboid central part), which to Belarusians resembles the architecture of the "muravjovka" churches, draws special attention.
It is worth mentioning that promotion of eclectic "Russian" styles was also necessary for the synthesis of Russian national culture in central Russia. However, the standardized outlook of churches also helped unify the territories subordinated by the Russian Empire, which previously used to have their own church architecture styles that differed from the Central Russian architecture of pre-Petrine times. The political situation in the empire's western part was expected to stabilize through cultural assimilation of the indigenous population and, as a result, weakening of separatist trends.
In the North-Western Territory, mass construction of churches in the "Russian" (pseudo-Russian) style began after the suppression of the national liberation uprising of 1863-1864. The most famous example are the so-called "muravjovka"churches, named after Mikhail N. Muravyov, who was Governor-General of the North-Western Region during the uprising, and one of the main initiators of the Russification policy. "Muravjovkas" were churches built to model designs (figure 3), inspired mainly by the architecture of the Moscow-Yaroslavl school of the XVI – XVII centuries. They are characterized by a three-part division of the volume into the narthex, the refectory and the main section with the altar part, the tent completion of the bell tower located above the narthex, onion-shaped domes, kokoshnias and elements of stucco decoration inherent in Moscow-Yaroslavl architecture.
Figure 3. An example of a "muravjovka" church: the Church of the Holy Trinity, 1874, the agro-town of Gorodok, Molodechno rayon
Many Greek Catholic and Orthodox churches, built in the Gothic, Renaissance and Baroque styles during the existence of the Grand Duchy of Lithuania and the Polish-Lithuanian Commonwealth, were rebuilt in a manner referring to Russian architecture of the XIV-XVII centuries. Baroque domes were replaced with onion-shaped ones, the stucco decor was altered according to pseudo-Russian models, extra domes were added, etc. Examples of such restructuring include the Gothic church of Saints Boris and Gleb (1519, Novogrudok), the Renaissance and Early Baroque Cathedral of the Holy Apostles Peter and Paul (1614, Minsk) (figure 4), and the Baroque Church of the Holy Trinity (1695, Mir). At the same time, many Catholic churches were ruined to the ground by the Russian Empire authorities.
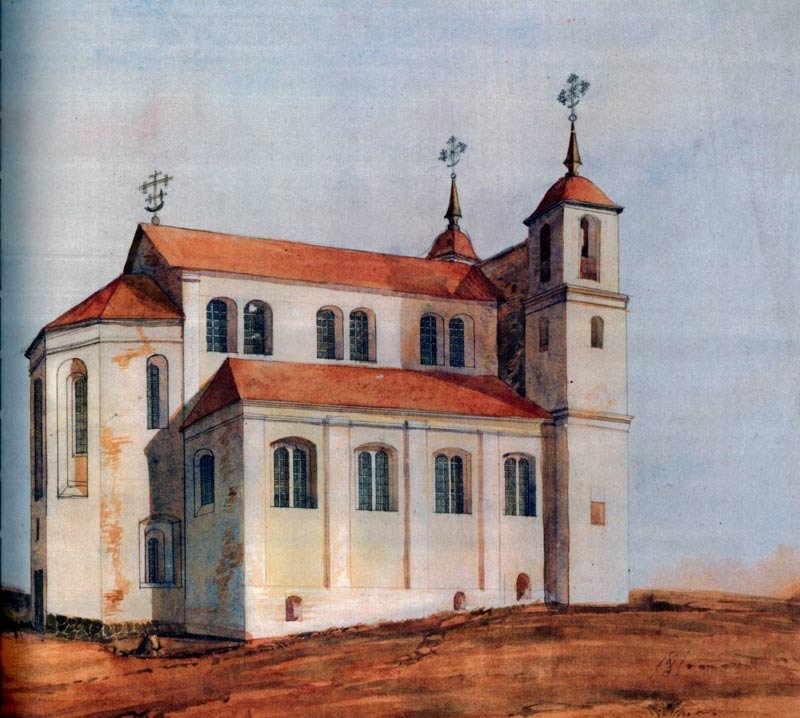


Orthodox Architecture in Belarus in the 1990s-2020s in the Context of Russian Neocolonialism
Trends in the church architecture of Belarus in the 1990s-2020s are induced by hierarchical relations within the Russian Orthodox Church: the Belarusian exarchate is subordinate to the Moscow Patriarchate. Proposals to strive for independence from the Moscow Patriarchate were voiced in the Belarusian Orthodox Church in the 1990s, but was not supported broadly by the church hierarchs. Through these hierarchical relations, the Moscow Patriarchate is able not only to appoint the Belarusian church leadership and partially control internal church administrative issues, but also to strongly influence the cultural policy of the Belarusian exarchate.
Architects are also uncritical about Russian policy in the field of Orthodox culture. Initially, the technical Code of Established Practice "TKP 45-3.02-83-2007: Religious buildings and structures. Buildings, structures and complexes of Orthodox churches. Design Rules" was adopted in Belarus. It is an exact copy of the Russian code of rules "SP 31-103-99: Buildings, structures and complexes of Orthodox churches". Obviously, the Russian Orthodox Church did not control the development of technical documentation directly, but Belarusian specialists at that time did not consider it necessary to adapt the models laid out in it to Belarusian conditions. "TKP 45-3.02-83-2007" was canceled by the Ministry of Architecture of Belarus only on July 1, 2022, when the multi-confessional construction norms "SP 3.02.03-2022: Religious buildings and structures" came into force.
It should be noted that as a rule the pro-Russian orientation of the Belarusian Orthodox Church does not cause resistance among believers: most of them do not realize that alternatives are possible; a large number of Belarusian Orthodox are ideologically aligned with the ideas of the Russian world. Thus, the Belarusian sociologist and historian A. Lastovsky notes that Belarusian orthodoxy is mainly associated with a "Russia-centric" version of national identity [5, p. 30].
The foundation for convergence of Russian nationalism and the Russian Orthodox Church were laid back in the USSR times, that is, in the late 1960s [6, pp. 305-306; 7, p. 11]. Historians consider the reaction to Soviet cosmopolitanism and the anticlerical policy of the USSR to be the main factor behind this process, but the roots of this phenomenon require broader analysis by historians and sociologists. Historian D. Pospelovsky made an interesting observation: one of the main symbols of this convergence was the image of the white Orthodox Church with golden domes [8]. Drawings of churches, on which one can easily find mythologized elements of the medieval Vladimir-Suzdal and Pskov-Novgorod architectural schools, were decorated with anachronistic onion domes. According to the observations of D. Pospelovsky, these images were actively used in the nationalist publications.
But a much more peculiar trend was the use of the image of white churches in the Soviet mass culture of the 1970s – 1990s. Here it is worth recalling paintings by the People's Artist of the USSR Ilya Glazunov, namely, "The Legend of Tsarevich Dmitry" (1967), "Storm Ridge" (1978), "Messenger" (1978), "The contribution of the peoples of our country to global culture and civilization" (1980), "Eternal Russia" (1988), etc. In the late 1970s–1980s exhibitions of this famous artist were visited by millions of USSR citizens, the most famous cases being the exhibitions of 1978 and 1986 in the Moscow Manege. Both Glazunov's works and views were marked by eclecticism. They simultaneously combined the ideas of neo-Nazism, Russian nationalism, monarchism, pseudo-Slavic neopaganism and Orthodoxy, and therefore worked as harbingers of the modern ideology of the "Russian world" in its most radical version. The influence of this artist's work is evidenced by the cartoon "Swans of Nepryadva" (1980), shot by the Soyuzmultfilm studio to commemorate the anniversary of the Battle of Kulikovo. Stylistically and symbolically this cartoon refers to the Kulikovo cycle of Glazunov's works (figure 5). Thus, the church with white walls and golden domes from an image marginalized during the anti-clerical program of the USSR, imperceptibly turned into one of the legitimate symbols used by the Soviet state.
Figure 5а. The image of the white church with golden onion domes in the works of the artist I. Glazunov and in the Soviet cartoon "The Swans of Nyapradva".



Soon the image of the white stone church, fused with the Russian national idea, was reflected in the thinking of architects who turned to the design of churches after the collapse of the USSR. This phenomenon can be partly explained by the beliefs of those architects who are also parishioners of the Russian Orthodox Church and bearers of a Russia-oriented cultural identity. Other architects, who are not directly connected with the church, approach the study of normative documentation and the search for historical analogues passively, choosing the most stereotypical and famous buildings – usually Pskov-Novgorod, Moscow-Yaroslavl, Vladimir-Suzdal schools – as examples instead of local, but "contradictory" analogues (Orthodox basilicas without domes, Orthodox churches built in the Renaissance or Baroque style, etc.). Through references to famous and easily recognizable samples, architects try to avoid design mistakes and "unconventional" solutions. After all, Orthodox believers and priests themselves want churches to resemble the stereotypical images they know from popular culture. Architects respond to this request.
Reinterpretation of the Vladimir-Suzdal imagery can be traced in the architecture of the Church of St. Euphrosyne of Polotsk in Minsk (1996, architect M. Dyatko) (figure 6), Holy Cross Church in the agro-town of Svyataya Volya (1992, Ivatsevichi rayon, architect L. Makarevich), St. Ilya's Church in the agro-town of Adakhovshchina-1 (1996, Baranovichi rayon, architect L. Makarevich) and many other buildings. The influence of Novgorod architecture of the XIV century can be seen in the outlook of churches of the Entrance of the Theotokos to the Temple (2000, the Holy Vvedensky Monastery, the village of Bogushi, Smorgonsky rayon), Konstantin and Elena (2005, the agro-town of Zhodishki, Smorgonsky rayon), Saint Leonid (2006, Orsha), and Alexander Nevsky (2006, Gomel).
Figure 6. The Church of St. Euphrosyne of Polotsk in Minsk.
The architects are also inspired by the "muravjovka" churches and other examples of the "Russian" style. The contours of "muravjovkas" can be recognised in the lines of the church of St. George the Victorious (2012, Molodechno), the Assumption of the Blessed Virgin Mary (2000, Krasnoe village, Gomel district), the Ascension of the Lord (2000, Fanipol, architect A. Lukyanchik) (figure 7), St. Nicholas (1995, Buda-Koshelevo), the Birth of Christ (2008, Lepel), etc. Churches of the Russian-Byzantine current are less common in the modern church architecture of Belarus. The churches of St. Athanasius of Brest (2008, Minsk, architect A. Lukyanchik), the State Icon of the Mother of God (2007, Minsk, architect M. Dyatko), and the Cathedral in honor of the image of the Mother of God "All the Sorrowful Joy" (1995-2015, Minsk, architect M. Dyatko) were designed under the influence of the Russian-Byzantine style.
Figure 7. Church of the Ascension of the Lord in Fanipol
The Russian tradition of wooden architecture was addressed by the architects who designed the churches of the Life-Giving Trinity(2006, Minsk), Tikhvin Icon of the Mother of God (1999, Grodno), John the Baptist (2008, Dudutki village, Pukhovichi district, architect A. Lukyachik), the Cathedral of Belarusian Saints (1998, Lyuban), etc.
In Belarus and Ukraine, priests illegally install golden onion-shaped domes on churches built to the Baroque, Gothic and Renaissance styles, as well as on monuments of Belarusian wooden architecture. The churches of the Assumption of the Blessed Virgin Mary (1590, the village of Novy Sverzhen, Minsk rayon), the Nativity of John the Baptist (1742, the agro-town of Vishnevets, Minsk rayon), the Annunciation of the Blessed Virgin Mary (1794, the village of Malye Lyady, Smolevichi rayon), Myrrh-Bearing Women (1856, the village of Stebny, Rakhiv rayon, Transcarpathian oblast, Ukraine), etc. The Gothic-Renaissance church of Saints Boris and Gleb (1517, Novogrudok) stands out in this row (figure 8), because in its case the initiative to install the golden onion-shaped domes and kokoshniks on the towers in 2010 came from G. Lavretsky, the architect who developed the restoration project for this church. G. Lavretsky supported his decision by saying that the golden onion-shaped domes were installed in the XIX century during the restoration of local churches according to "Russian" models, and therefore are historically justified.
Figure 8. The Church of Saints Boris and Gleb in Novogrudok with onion-shaped domes
The use of Russian church architecture models is presented as the "revival of the traditions of church architecture" and following the church "canon", which allegedly strictly regulates the potential design solutions for churches. In fact, the corpus of canonical literature of the Orthodox Church has no documents that can be called a full-fledged canon of church construction (this issue is considered in detail by the famous art critic I. Buseva-Davydova [9]).
Nevertheless, many priests, architects, and researchers of church architecture believe that such a canon exists. The Brest architect T. Panchenko suggests the following definition of the church-building canon in her dissertation research: "The canon is a set of provisions of a standardizing nature concerning the norms of composition and color, the system of proportions, iconography of images and architectural solutions for the churches and church complexes, that reflects their theological content" [10, p. 13]. Interestingly, in her dissertation T. Panchenko modified the milder wording given in the Russian "SP 31-103-99": "The canon is a set of rigidly established rules that determine the norms of composition and color, the system of proportions or iconography of a certain image type. In church architecture, the role of the canon is played by the "canonical tradition" - samples of buildings accepted by the Church as a reflection of the theological content of the church by means of architecture " [11, p. 19]. It can be noted that the expression "canonical tradition" is both more vague and internally contradictory, because the canon implies immutability, and tradition, on the contrary, the ability to evolve.
But whatever the regulation proposed in the Belarusian and Russian normative documents is called, canon or canonical tradition, in the modern Orthodox church construction, it works as a design algorithm, which results in the erection of similar churches that follow the Russian models. This process corresponds to the mechanism of tradition formation through repetition described by E. Hobsbawm, who noted that a distinctive feature of invented traditions is their immutability [4, p. 3]. M. Kessler, the main author of "SP 31-103-99 " and the ideologist of the architecture of the Russian Orthodox Church in the 1990s - early 2010s, believed that the "canonical tradition" is characterized by such qualities of created traditions as universalism, inability to evolve and adjust to regional peculiarities, as well as the very opposition to regionalism: "In Orthodox church architecture at its core there should be no ”architectural style“ or ”national trend“ other than ”ecumenical Orthodox" [12, p. 14].
The foundation of this "ecumenical Orthodox trend" is architecture, which historically existed on the territory of modern Russia, since Russian churches – from medieval to those erected during the existence of the Russian Empire - are cited as examples in regulatory documents. The manifestations of the authentic tradition of the historical Orthodox architecture of Belarus - basilica type churches, as well as Romanesque, Gothic, Renaissance and Baroque Orthodox churches – are interpreted not as evidence of an organic dialogue with Western European art, but as distortion of the "canonical" appearance of the church under the influence of heretical Catholic and Protestant sacred architecture.
It is interesting to note that presently the process of creating traditions lacks reflection: many architects, architectural researchers and even priests are not aware that their ideas about the canon, canonical tradition and local specifics of Orthodox architecture that existed on the lands of modern Belarus contradict historical realities. At the same time, in the Russian Empire, both state ideologists and architects themselves realized very well that the (pseudo) Russian style is a kind of collective image, a synthetic myth about the past, and not a full-fledged reconstruction of the techniques used by ancient architectural schools.
Ways to Decolonize the Belarusian Orthodox Architecture
We can distinguish three main types of churches that emerged because of the Russian cultural influence on the church architecture of Belarus:
ancient monuments of sacred architecture of the Polish–Lithuanian Commonwealth (Orthodox, but also Catholic and Uniate, which were transferred to the Orthodox), which were rebuilt in the "Russian" style: a) during the existence of the Russian Empire, in the second half of the XIX - early XX centuries, and b) after the collapse of the USSR in 1990-2010s;
Orthodox churches in the (Pseudo) Russian, Russian-Byzantine, retrospectively Russian, and neo-Russian styles built by the Russian Empire in the second half of the XIX - early XX centuries.
Orthodox churches built according to Russian models in the 1990-2020s.
Decolonization of each of these groups requires a special approach.
Churches erected over the past 30 years can be rebuilt, although here the question arises: who will bear the cost of rebuilding hundreds of large public facilities? Another important direction may be the education of architects and priests who order projects, as well as the promotion of the tradition of Orthodox architecture characteristic of the Belarusian lands. Both sides should realize that Orthodox architecture does not end with the stereotypical image of the white church with golden onion-shaped domes, and be aware that the authentic tradition of Belarusian church architecture is not similar to the Russian one. Regulatory documentation and manuals for architects should also be adapted to the Belarusian specificity.
Some Belarusian architects have already tried to turn specifically to local church construction models. Here it is worth noting the work by the architect N. Emelyanova and A. Trukhin. Built in 2011 according to the project by N. Yemelyanova, the Church in honor of the Cathedral of All Belarusian Saints in Grodno was inspired by the Grodno School of Architecture of the XII century, the most famous monument of which is the Borisoglebskaya (Kolozhskaya) Church. A. Trukhin was inspired by the image of the Church of the Nativity of the Theotokos in Murovanka (between 1516-1542) when developing the design of the Church of the Minsk Icon of the Mother of God (2001, Minsk) (figure 9). The architect copied the dome of the St. Nicholas Church in Mogilev (1669) in the design of the Epiphany Church (figure 9) that was not implemented. However, such attempts to rethink the historical images of the Orthodox architecture of Belarus remain isolated and inconsistent.
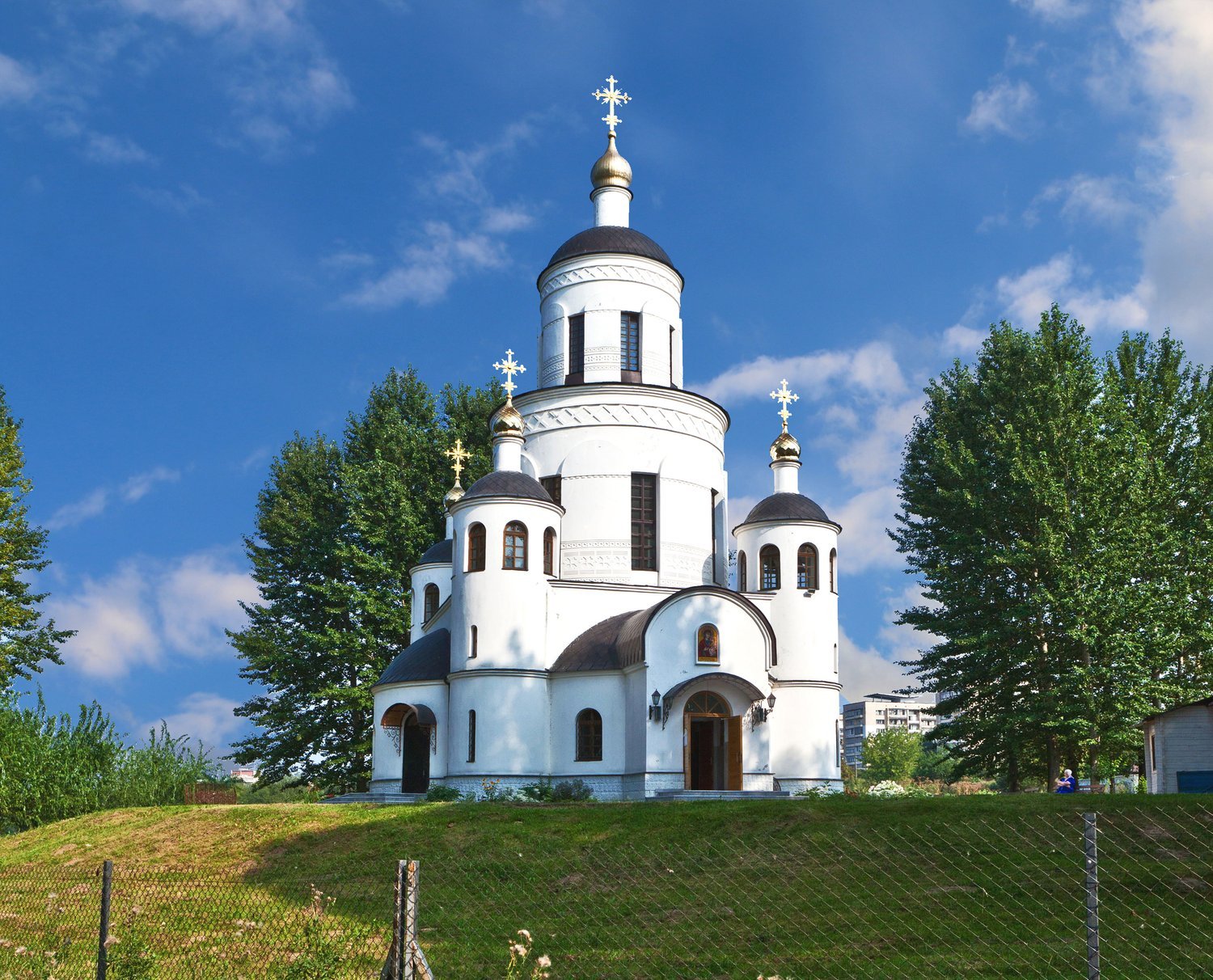
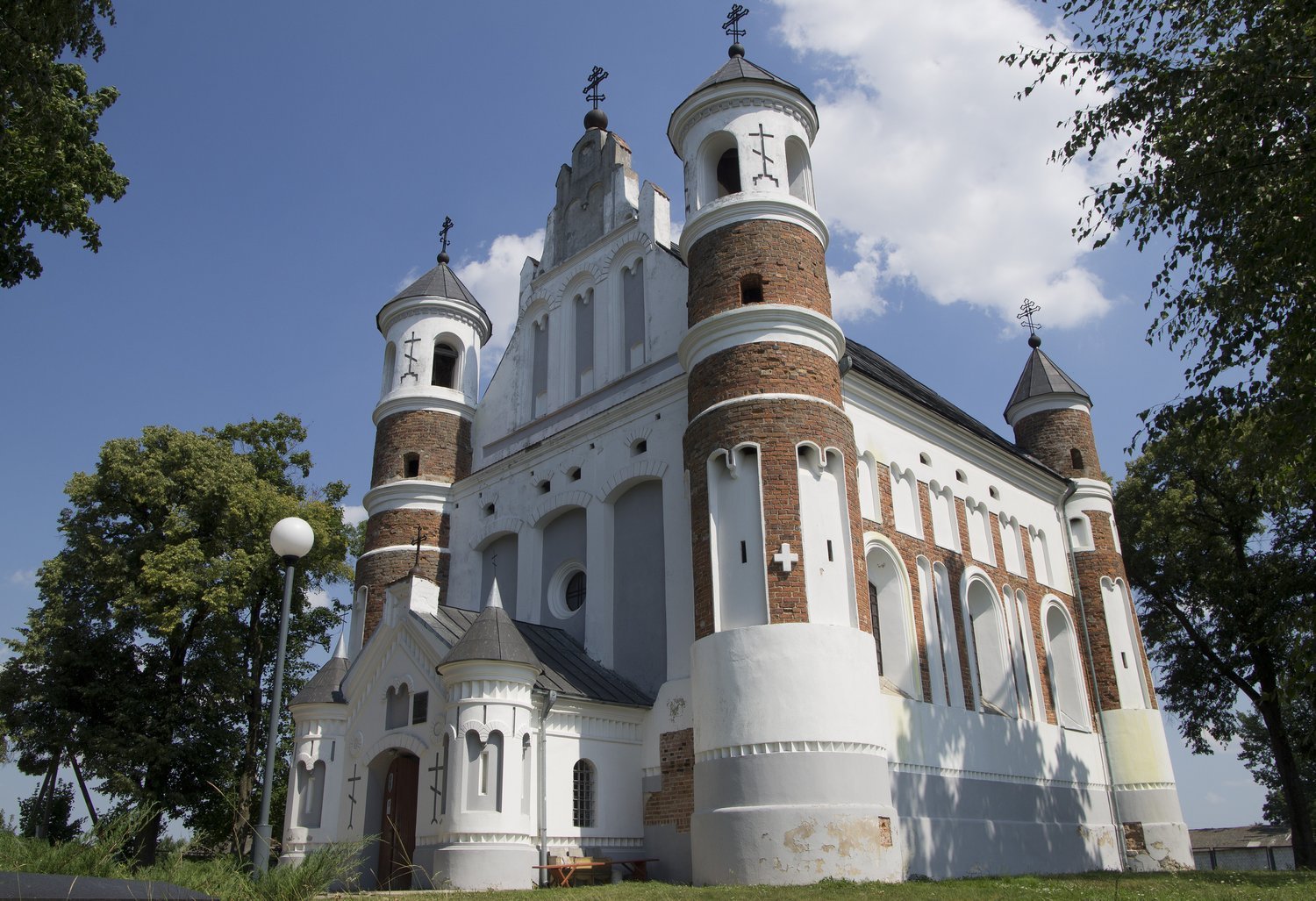

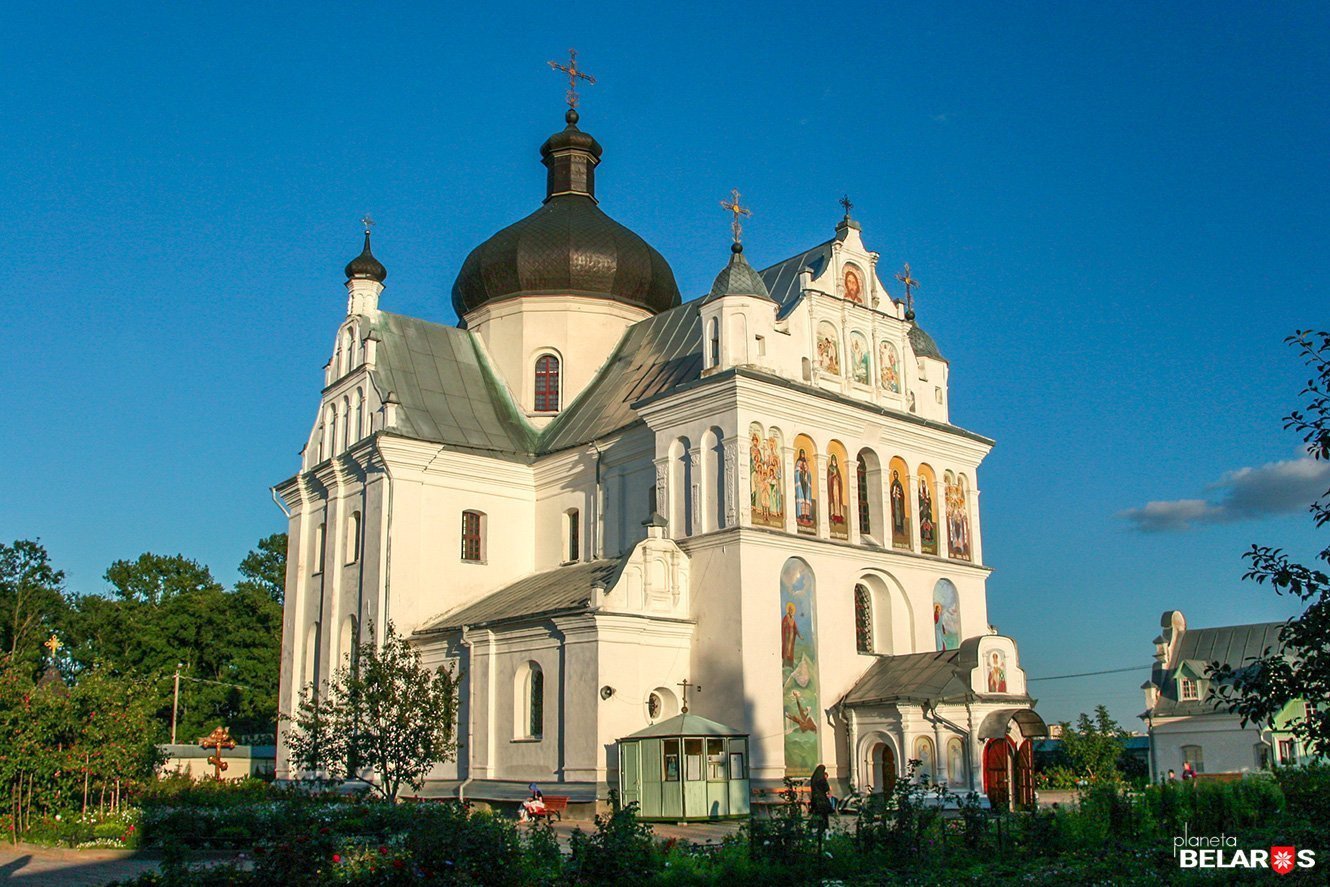
It is also possible to redo poorly restored buildings, both modern and those from the XIX century, although this approach can be considered contradictory, since the return of the "original appearance" or the dismantling of pseudo-Russian layers contradict the principles of the Venice Charter (International Charter for the Conservation and Restoration of Monuments and Landmarks, 1964), adopted by ICOMOS (International Council on Monuments and historical places). Thus, article 9 of the above charter states that "It [the process of restoration] must stop at the point where conjecture begins, and in this case moreover any extra work which is indispensable must be distinct from the architectural composition and must bear a contemporary stamp." [13]. On the other hand, according to article 11 of the same charter, "The valid contributions of all periods to the building of a monument must be respected, since unity of style is not the aim of a restoration. When a building includes the superimposed work of different periods, the revealing of the underlying state can only be justified in exceptional circumstances and when what is removed is of little interest and the material which is brought to light is of great historical, archaeological or aesthetic value, and its state of preservation good enough to justify the action." [13]. It can be hypothesized that a large number of rebuilt monuments fall under this exception.
Moreover, the Venice Charter is often criticized for being too rigid and inflexible. Some researchers argue [14] that the Charter's principles and the requirement of "authenticity" can be relaxed if the principle of "spatial justice" demands it. Belarusian legislation does not object to the possibility of repeated restoration with a partial change in the building's outlook either. Nevertheless, the policy of restoration of rebuilt monuments should be implemented systematically and consistently, according to clear and unambiguous instructions. Otherwise, it will be difficult to avoid cases when " reverse" restoration is carried out on sights that do not need it.
The most challenging question that emerges in the context of the decolonization of the Orthodox architecture of Belarus is: How should we deal with the churches built in the "Russian style" in the 19th century? These objects are architectural monuments purely because of their age; most of them are included in the State List of Historical and Cultural Values of the Republic of Belarus. Is it right (and generally ethical) to remove them from the list and rebuild them? How can they be contextualized better? Shall we put information boards with explanations concerning their history near those buildings? Or is it better to include information about them in the school and university programs covering the history of Belarus? Is it even possible to develop a consistent policy in this area? In the future, this controversial issue should be debated by a broader circle of architects, restorers, and other experts in the field of historical and cultural heritage conservation.
References
He called for the seizure of power and waited for the occupiers: the Metropolitan of the UOC-MP was sent to prison. – https://tsn.ua/ru/ukrayina/prizval-k-zahvatu-vlasti-i-zhdal-okkupantov-mitropolita-upc-mp-otpravili-v-tyurmu-foto-2385985.html
"The church where there is no love." Why the UOC of the Moscow Patriarchate does not believe in Ukraine – https://www.svoboda.org/a/tserkovj-gde-net-lyubvi-pochemu-upts-moskovskogo-patriarhata-ne-veryat-v-ukraine/32350981.html
Zelensky and the government are asked to ban the UOC-MP. – https://www.unian.net/society/na-upc-mp-hotyat-postavit-krest-srochno-obratilis-k-zelenskomu-otnositelno-sudby-rossiyskoy-cerkvi-12284577.html
Invention of tradition / ed.: E. Hobsbawm, T. Ranger. Cambridge: Cambridge Univ. Press, 1984. 320 p.
Pospielovsky, D. Russian nationalism and the Orthodox Revival / D. Pospielovsky // Religion in Commun. Lands. – 1987. – Vol. 15, № 3. – P. 291–309.
Burgess, J. P. Orthodox resurgence: civil religion in Russia / J. P. Burgess // Religion in Eastern Europe. – 2009. – Vol. 29, № 2. – P. 1–14.
Pospielovsky, D. The resurgence of Russian nationalism in samizdat / D. Pospielovsky // Survey. – 1973. – Vol. 19, № 1. – P. 51–74.
Lastouski, A. Russo-Centrism as an ideological project of Belarusian identity / A. Lastouski // Belarusian Polit. Science Rev. – 2011. – № 1. – P. 23–46.
Buseva-Davydova, I. L. Liturgical interpretations and ideas about the symbolism of the church in Ancient Russia. Eastern Christian church. Liturgy and art. The Center of Eastern Christians. culture / ed., comp. A. M. Lidov. - St. Petersburg, 1994. - pp. 197-203.
Panchenko, T. A. Architectural and spatial organization of Orthodox centers of Belarus: dis. ... ph.d. in architecture: 05.23.23 / Bel.Nat.Technical University Minsk, 2013. – 188 P.
Buildings, structures and complexes of Orthodox churches: SP 31-103-99. Introduction. 27.12.1999. - Moscow: Gosstroy Of Russia, 2000. - 34 P.
Kessler M. Church architecture: features, meanings, tasks. - Hramozdatel. - 2013. - No. 2. - pp. 12-19.
The Venice Charter for the Conservation and Restoration of Monuments and Sites. – https://www.icomos.org/en/participer/179-articles-en-francais/ressources/charters-and-standards/157-thevenice-charter
Piazzoni, M. F. In Support of Stylistic Reconstructions: Some Thoughts on Authenticity and Justice. – https://openarchive.icomos.org/id/eprint/1860/1/9_Piazzoni_corrected.pdf






